THE UNIVERSITY BUILDINGS
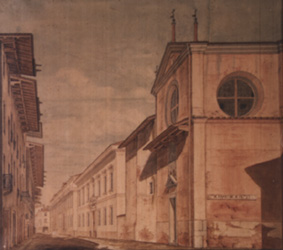 In 1361 Carlo IV, at the request of the imperial vicar Galeazzo II Visconti, founded in Pavia a "Studium generale" with privileges similar to those of schools in Bologna, Paris and Montpellier.
In 1361 Carlo IV, at the request of the imperial vicar Galeazzo II Visconti, founded in Pavia a "Studium generale" with privileges similar to those of schools in Bologna, Paris and Montpellier.
Gian Galeazzo continued to work tirelessly to consolidate the institution and in 1389 he succeeded in obtaining recognition from Pope Bonifacio IX, as well as the right to introduce the teaching of theology.
By the end of the century the University was flourishing. There were numerous students, some of whom came from as far away as the other side of the Alps.
The Studium comprised two separate universities, the Jurists (Civil and Canon law), and the Artists (Medicine, Philosophy and Liberal Arts). Each year the University elected a rector from among the students over 20 years of age.
Academic degrees were awarded at three levels: "baccellierato" (bachelor's), "licenza" (master's), and "dottorato" (doctorate).
In spite of political difficulties and the inevitable trouble caused by war and pestilence, the University experienced a moment of glory in the fifteenth century.
In 1412, Filippo Maria Visconti consolidated the Pavian Studium calling for the hiring of illustrious professors and establishing new penalties aimed at preventing students from studying at other universities.
Originally, the University was not housed in one sole building or area. Classes took place in private houses and in monasteries w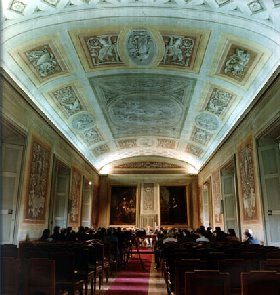 hich could offer suitable rooms; at times, classes were even conducted in the Town Hall building. At the end of the fifteenth century, Ludovico il Moro donated to the Studium a palace in Strada Nuova, which once belonged to Azzone Visconti.
hich could offer suitable rooms; at times, classes were even conducted in the Town Hall building. At the end of the fifteenth century, Ludovico il Moro donated to the Studium a palace in Strada Nuova, which once belonged to Azzone Visconti.
The building, which was adjacent to the former San Matteo Hospital, was renovated in 1534 into its present day configuration of two courtyards (corresponding to the Volta and Caduti Courtyards) with overlapping porticos.
Important improvements were carried out by the architect Ambrogio Pessina, between 1661 and 1671. He reorganised the double porticos adding paired Doric columns, designed balustrades with pillars for the upper floors and gave the arches an unusual polygonal profile.
In the eighteenth century, Maria Teresa of Austria, furthering her "new plan for a better direction and reordering of the University", proposed modernisation of the old building. The architect Giuseppe Piermarini was chosen to touch up the facade and then improve the courtyards, where be rounded the arches and replaced the lacunar ceilings with arched ceilings. It was during this era that Foscolo Hall was built, later to be decorated by Paolo Mescoli in 1782.
In 1783, Emperor Giuseppe II donated to the University the ex Monastery of Leano, a part of which was designed for the use of the Department of Theology. The architect Leopoldo Pollack made the addition of a third courtyard, following the axis of the two original ones, imitating the original double portico with a paired Doric column motif as well.
He constructed a hemicycle physics theatre on the upper floor (now known as the Alessandro Volta Theatre), which was similar to the anatomy theatre (Scarpa Hall) located in the Medical Courtyards. At the beginning of the nineteenth century, the southern side of the Leano Monastery was absorbed into the University and Giuseppe Marchesi extended its boundary as far as Via Mentana.
The same architect was responsible for the new Aula Magna, constructed between 1845 and 1850, which he provided with a pronaos composed of Corinthian columns, based on the model of a Greek temple. In 1932, after the medical departments had been transferred to their new home in Viale Golgi, the University acquired the large fifteenth century complex which once belonged to the former San Matteo Hospital.
Per una mappa dei monumenti della città: http:\\www.comune.pv.it/homepage/pavia.htm#Anchor-22257
.
THE VOLTA COURTYARD
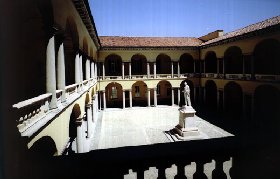
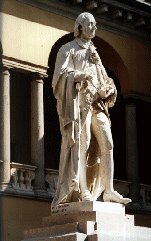 The Volta Courtyard belongs to the fifteenth-century core of the University, but its appearance is a the result of Pessina's seventeenth-century renovations, which took place between 1661 and 1671. Its perimeter is rectangular and it boasts a double portico of paired Doric granite columns with a small-pillared balustrade.
The Volta Courtyard belongs to the fifteenth-century core of the University, but its appearance is a the result of Pessina's seventeenth-century renovations, which took place between 1661 and 1671. Its perimeter is rectangular and it boasts a double portico of paired Doric granite columns with a small-pillared balustrade.
From the formal point of view it belongs to the Lombard mannerist tradition which was launched by Pellegrini with the sixteenth-century courtyard in the Borromeo College. The arches were rounded by Piermarini in 1782. At the same time the wooden-ceilings were replaced with arched ones. Originally called the legal portico, because it was surrounded by the Law Department classrooms, it owes its current denomination to the presence of a statue of Alessandro Volta executed by the sculptor Antonio Tantardini in 1878 in accordance with the wishes of Carlo Francesco Nocca. Under the porticoes, several tomb-stones and memorial tablets have been set into the wall. The oldest and most interesting ones, located on the eastern side, date-back to the fifteenth and six-teenth centuries and are dedicated to some of Pavia's most famous teachers
VOLTA HALL
In 1785, Giuseppe II ordered the construction of a new physics classroom on the eastern side of the theological portico. A 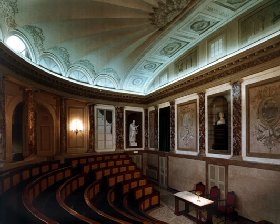 trusted architect, Leopoldo Pollack, submitted his designs which were completed in October 1787. The room eventually dedicated to Alessandro Volta, who taught physics in Pavia from 1778 to 1813, is based on Palladio's Olympic Theatre in Vicenza and bears a striking resemblance to the original in both structure and decoration. Like Palladio, Pollack transformed a rectangular design into a semicircular one by rounding off the corners and inserting a service stairwell to the cavea. The curve in the wall results from a row of Ionic half-columns which become fall-/full???????columns where the corners would have been, thus eliminating the wall screen. The pattern of the niche, rarely found in Pavia, is also a clear reference to the Palladian style.
trusted architect, Leopoldo Pollack, submitted his designs which were completed in October 1787. The room eventually dedicated to Alessandro Volta, who taught physics in Pavia from 1778 to 1813, is based on Palladio's Olympic Theatre in Vicenza and bears a striking resemblance to the original in both structure and decoration. Like Palladio, Pollack transformed a rectangular design into a semicircular one by rounding off the corners and inserting a service stairwell to the cavea. The curve in the wall results from a row of Ionic half-columns which become fall-/full???????columns where the corners would have been, thus eliminating the wall screen. The pattern of the niche, rarely found in Pavia, is also a clear reference to the Palladian style.
Due to the gradual deterioration of the original flat ceiling, Marchesi replaced it in 1828 with the present shelled covering. He also converted the rectangular windows into a series of lunettes towards which. the vault segments converge
Aula Magna
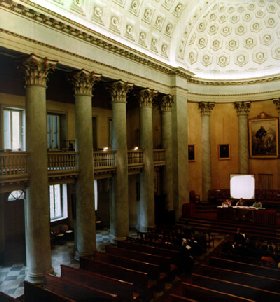 I primi disegni di questo edificio furono messi a punto fin dal 1837 dall'architetto Marchesi e i lavori furono ultimati nel 1850. Il bassorilievo del timpano, eseguito dallo scultore Antonio Galli, rappresenta Alessandro Volta, in veste di Rettore, nell'atto di conferire un diploma di laurea. Nello stesso edificio si fondono due fondamentali tipologie del mondo classico: quella del tempio, per l'esterno, con tanto di pronao a colonne corinzie e di timpano completato da sculture, a indicare la sacralità del luogo e, per l'interno, quello della basilica, a indicarne l'utilizzo civile e pubblico.
I primi disegni di questo edificio furono messi a punto fin dal 1837 dall'architetto Marchesi e i lavori furono ultimati nel 1850. Il bassorilievo del timpano, eseguito dallo scultore Antonio Galli, rappresenta Alessandro Volta, in veste di Rettore, nell'atto di conferire un diploma di laurea. Nello stesso edificio si fondono due fondamentali tipologie del mondo classico: quella del tempio, per l'esterno, con tanto di pronao a colonne corinzie e di timpano completato da sculture, a indicare la sacralità del luogo e, per l'interno, quello della basilica, a indicarne l'utilizzo civile e pubblico.
Aula Scarpa
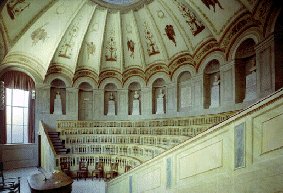 Nel 1785 Leopoldo Pollack venne chiamato come sostituto di Piermarini per la realizzazione del nuovo Teatro Anatomico , che venne portato a compimento dopo aver preso contatto con il professore di anatomia Antonio Scarpa per conoscere le esigenze legate alla moderna impostazione dell'insegnamento e della ricerca. La realizzazione del progetto fu tempestiva e nel 1786 i lavori volgevano al termine. L'aula semicircolare è da mettere in relazione ai modelli dei teatri antichi e all'esempio della realizzazione palladiana del Teatro Olimpico di Vicenza. Sul lato corto si aprono tre grandi finestre a tutto sesto, alle quali se ne aggiungono altre due, una per ogni parte, all'innesto del lato curvo; tra una finestra e l'altra sono dipinte delle urne cinerarie con geni alati di tipo funerario. Il motivo ad arco incominciato dalle finestre è moltiplicato dalle nicchie che si susseguono lungo tutto il lato curvo e contengono i busti marmorei di Scarpa, Panizza, Zoya, Sala, Pensa, Brambilla, Frank e Porta. La cavea, interamente realizzata in legno, è completata da balaustre a pilastrini; banchi e cattedra costituiscono due zone del tutto isolate con accessi separati. L'aula ebbe in un primo tempo il soffitto a cassettoni previsto da Pollack, come risulta anche dalle incisioni di Pietro Gilardoni del 1795, mentre l'attuale volta e la lanterna sono dovute al rifacimento del Marchesi, negli anni successivi alla restaurazione austriaca. Il soffitto ad ombrello innesta con naturalezza ogni spicchio sull'arco delle nicchie ed è dipinto da seguaci di Appiani con candelabre a grottesche pompeiane alternate a figure alate che reggono i ferri del chirurgo. La decorazione ad affresco subì un primo restauro nel 1873 ad opera dei pittore pavese Carlo Sara, su incarico del rettore Francesco Cattaneo e un successivo restauro nel 1952. Il prospetto esterno è di grande rigore formale: il muro a bugnato è interrotto dalle tre finestre ad arco rette da piccole mensole; nel timpano, un oculo contiene un vaso cinerario. L'argomento fondamentale di un'aula di anatomia, cioè la morte, è chiaramente espresso dai cippi e dai vasi funerari, perché come il periodo neoclassico esigeva, la funzione di un luogo doveva essere manifestata anche dalla decorazione. L'aula venne in seguito dedicata ad Antonio Scarpa che si era proposto di fare della scuola anatomica pavese 'la prima in Europa'. Scarpa aveva aiutato Pollack con richieste e consigli durante la progettazione dell'aula e l'aveva lui stesso inaugurata il 31 ottobre 1785 con un solenne discorso
Nel 1785 Leopoldo Pollack venne chiamato come sostituto di Piermarini per la realizzazione del nuovo Teatro Anatomico , che venne portato a compimento dopo aver preso contatto con il professore di anatomia Antonio Scarpa per conoscere le esigenze legate alla moderna impostazione dell'insegnamento e della ricerca. La realizzazione del progetto fu tempestiva e nel 1786 i lavori volgevano al termine. L'aula semicircolare è da mettere in relazione ai modelli dei teatri antichi e all'esempio della realizzazione palladiana del Teatro Olimpico di Vicenza. Sul lato corto si aprono tre grandi finestre a tutto sesto, alle quali se ne aggiungono altre due, una per ogni parte, all'innesto del lato curvo; tra una finestra e l'altra sono dipinte delle urne cinerarie con geni alati di tipo funerario. Il motivo ad arco incominciato dalle finestre è moltiplicato dalle nicchie che si susseguono lungo tutto il lato curvo e contengono i busti marmorei di Scarpa, Panizza, Zoya, Sala, Pensa, Brambilla, Frank e Porta. La cavea, interamente realizzata in legno, è completata da balaustre a pilastrini; banchi e cattedra costituiscono due zone del tutto isolate con accessi separati. L'aula ebbe in un primo tempo il soffitto a cassettoni previsto da Pollack, come risulta anche dalle incisioni di Pietro Gilardoni del 1795, mentre l'attuale volta e la lanterna sono dovute al rifacimento del Marchesi, negli anni successivi alla restaurazione austriaca. Il soffitto ad ombrello innesta con naturalezza ogni spicchio sull'arco delle nicchie ed è dipinto da seguaci di Appiani con candelabre a grottesche pompeiane alternate a figure alate che reggono i ferri del chirurgo. La decorazione ad affresco subì un primo restauro nel 1873 ad opera dei pittore pavese Carlo Sara, su incarico del rettore Francesco Cattaneo e un successivo restauro nel 1952. Il prospetto esterno è di grande rigore formale: il muro a bugnato è interrotto dalle tre finestre ad arco rette da piccole mensole; nel timpano, un oculo contiene un vaso cinerario. L'argomento fondamentale di un'aula di anatomia, cioè la morte, è chiaramente espresso dai cippi e dai vasi funerari, perché come il periodo neoclassico esigeva, la funzione di un luogo doveva essere manifestata anche dalla decorazione. L'aula venne in seguito dedicata ad Antonio Scarpa che si era proposto di fare della scuola anatomica pavese 'la prima in Europa'. Scarpa aveva aiutato Pollack con richieste e consigli durante la progettazione dell'aula e l'aveva lui stesso inaugurata il 31 ottobre 1785 con un solenne discorso